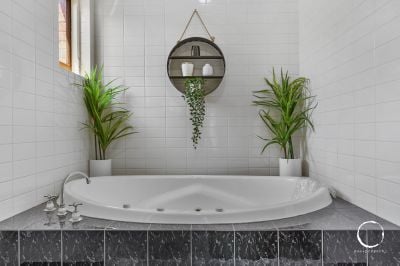A GRAND OLD CHARMER: EXTENDED & UPDATED FOR FAMILY LIVING
Description
You will fall in love with this circa 1925 bungalow showcasing an original stone façade and 14.94m street frontage.
A step indoors will bestow upon you visions of grandeur - not delusional nor imagined – this could be your reality.
Skilfully updated to incorporate contemporary comforts, this wonderful property showcases grand rooms with sky-high ceilings on an expansive 797sqm block.
Featuring three bathrooms accompanying three delightfully snoozy bedrooms and multiple living spaces, the seamless blend of old and new creates a homely, eclectic ambience one can't help but adore.
Polished concrete floors add a splash of chic while original timber floorboards bring a dash of charm. There's so much to enjoy - from the decadent spa bathroom to the brick-paved entertainer's verandah and expansive natural gardens waiting for your green-fingered creative touch.
FURTHER FEATURES INCLUDE:
• Option to develop or rebuild on a large block (subject to council approval)
• Ducted reverse cycle a/c (10hp) plus ceiling fans
• 3 phase power
• Original home incorporates two bedrooms, two bathrooms, large study and lounge
• Sympathetic extension delivering open plan living, 5-star kitchen, bedroom and two-way ensuite bathroom
• Bathroom amenities include a spa bath, double vanity, floor to ceiling tiles, modern tapware
• Premium kitchen: modern benchtops and tiled splashbacks, 900mm Euro oven and cooktop, matt black tapware, corner pantry and integrated dishwasher
• Leadlight windows with original timber frames, fireplaces, ceiling roses
• Instant gas hot water
• Security system with cameras
• 6.48kw solar panels
• North facing rear aspect
• Garden shed
• Close to Henley Beach Road, Linear Park & Kooyonga Golf Club
• Zoned Lockleys North Primary School & Underdale High School
The lifestyle appeal of this residential address is the short drive to the city and the airport, the irresistible allure of the dazzling Henley Beach coastline, and local shopping opportunities with endless coastal-suburban dining options to tempt you!
Council rates / approx $426.38 p.q
SA water / approx $207.96 p.q
ES levy / approx $180.45 p.a
LET'S TALK
RLA 267639
Disclaimer: We have in preparing this content used our best endeavours to ensure that the information contained is true and accurate but accept no responsibility and disclaim all liability in respect to any errors, omissions, inaccuracies, or misstatements in this property listing. Prospective purchasers should make their own enquiries to verify the information contained in this property listing. All measurements are approximate, and homebuyers are encouraged to undertake due diligence before a property purchase by independently verifying this content.
A step indoors will bestow upon you visions of grandeur - not delusional nor imagined – this could be your reality.
Skilfully updated to incorporate contemporary comforts, this wonderful property showcases grand rooms with sky-high ceilings on an expansive 797sqm block.
Featuring three bathrooms accompanying three delightfully snoozy bedrooms and multiple living spaces, the seamless blend of old and new creates a homely, eclectic ambience one can't help but adore.
Polished concrete floors add a splash of chic while original timber floorboards bring a dash of charm. There's so much to enjoy - from the decadent spa bathroom to the brick-paved entertainer's verandah and expansive natural gardens waiting for your green-fingered creative touch.
FURTHER FEATURES INCLUDE:
• Option to develop or rebuild on a large block (subject to council approval)
• Ducted reverse cycle a/c (10hp) plus ceiling fans
• 3 phase power
• Original home incorporates two bedrooms, two bathrooms, large study and lounge
• Sympathetic extension delivering open plan living, 5-star kitchen, bedroom and two-way ensuite bathroom
• Bathroom amenities include a spa bath, double vanity, floor to ceiling tiles, modern tapware
• Premium kitchen: modern benchtops and tiled splashbacks, 900mm Euro oven and cooktop, matt black tapware, corner pantry and integrated dishwasher
• Leadlight windows with original timber frames, fireplaces, ceiling roses
• Instant gas hot water
• Security system with cameras
• 6.48kw solar panels
• North facing rear aspect
• Garden shed
• Close to Henley Beach Road, Linear Park & Kooyonga Golf Club
• Zoned Lockleys North Primary School & Underdale High School
The lifestyle appeal of this residential address is the short drive to the city and the airport, the irresistible allure of the dazzling Henley Beach coastline, and local shopping opportunities with endless coastal-suburban dining options to tempt you!
Council rates / approx $426.38 p.q
SA water / approx $207.96 p.q
ES levy / approx $180.45 p.a
LET'S TALK
RLA 267639
Disclaimer: We have in preparing this content used our best endeavours to ensure that the information contained is true and accurate but accept no responsibility and disclaim all liability in respect to any errors, omissions, inaccuracies, or misstatements in this property listing. Prospective purchasers should make their own enquiries to verify the information contained in this property listing. All measurements are approximate, and homebuyers are encouraged to undertake due diligence before a property purchase by independently verifying this content.
































