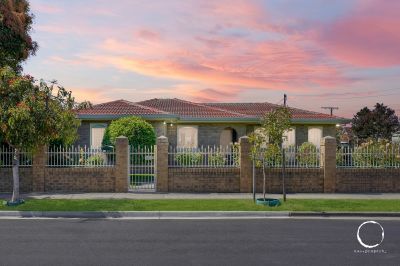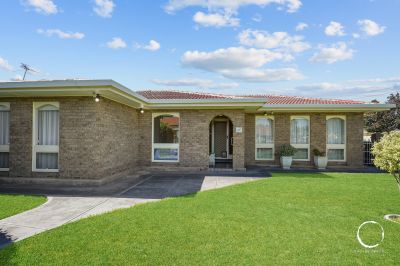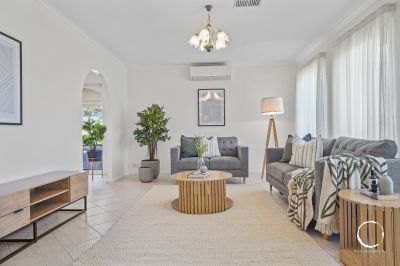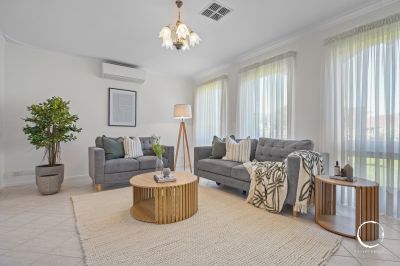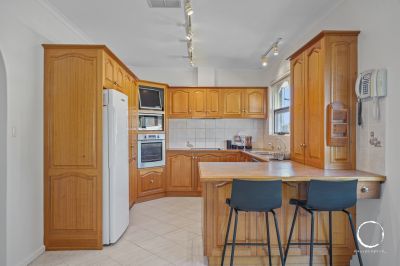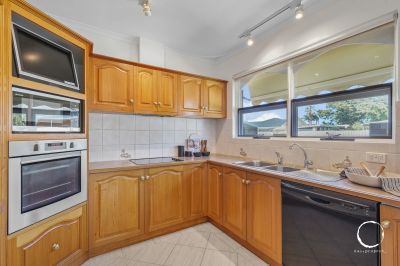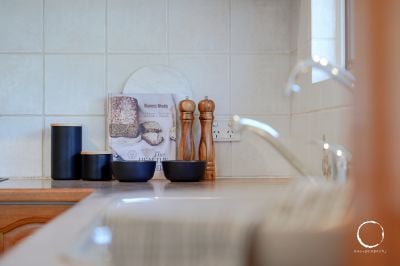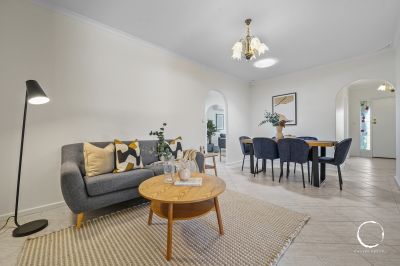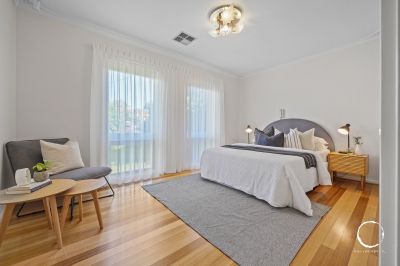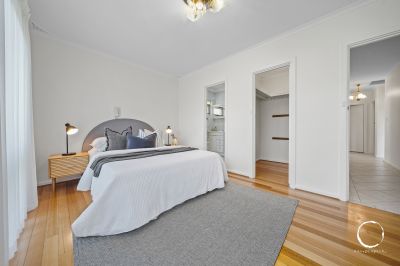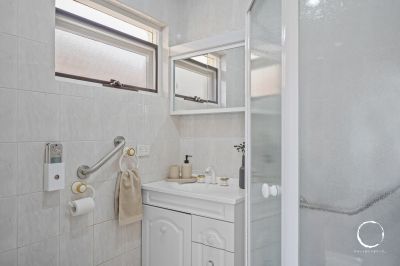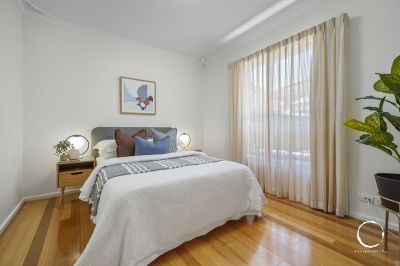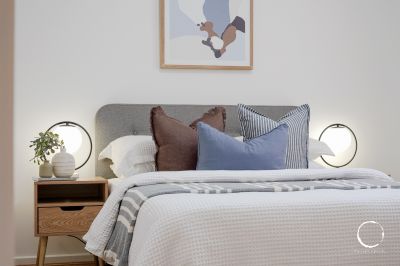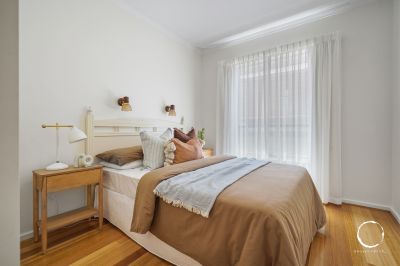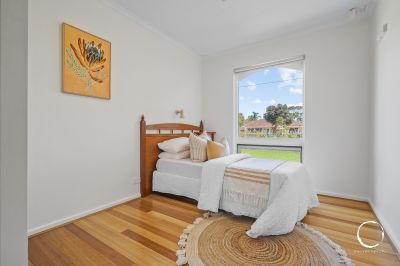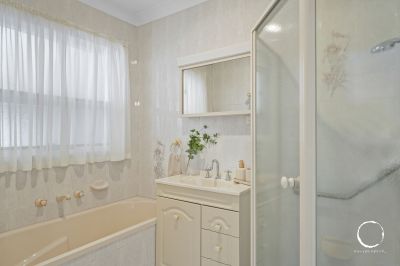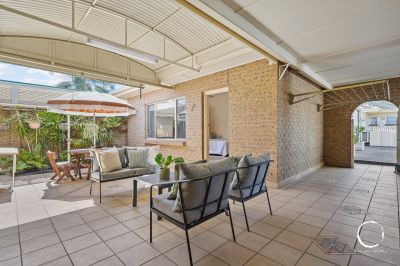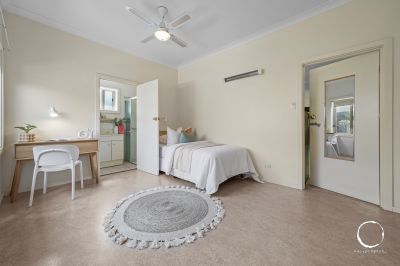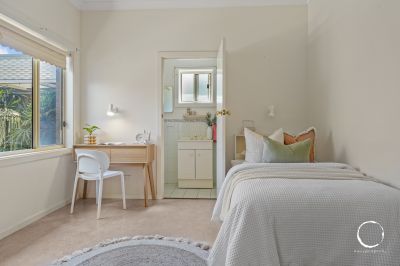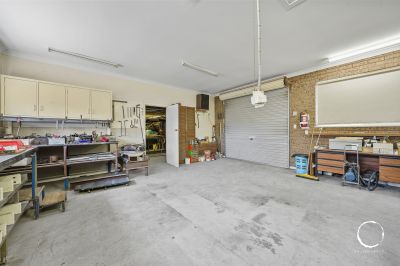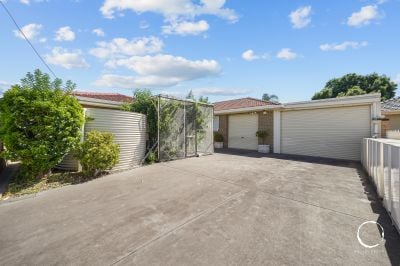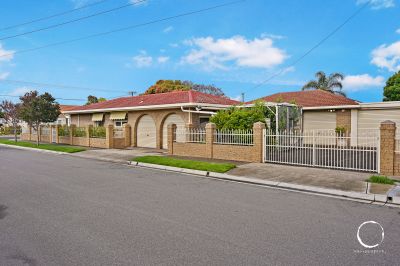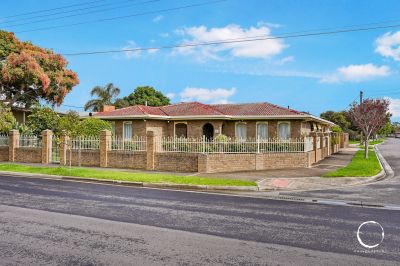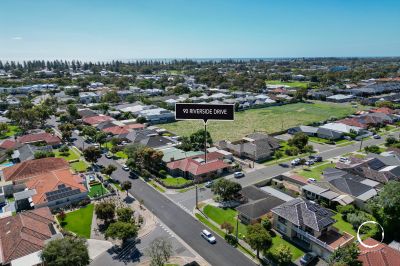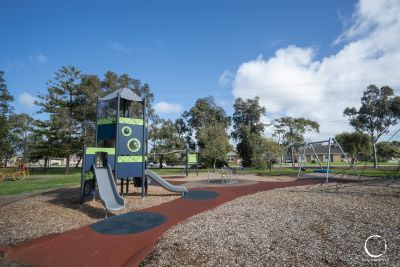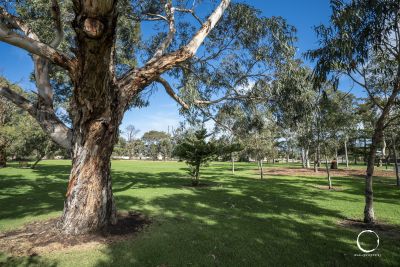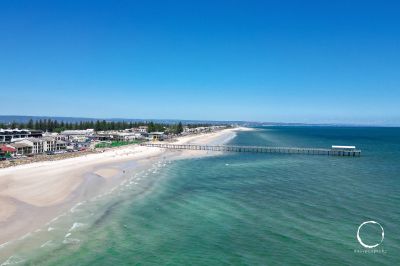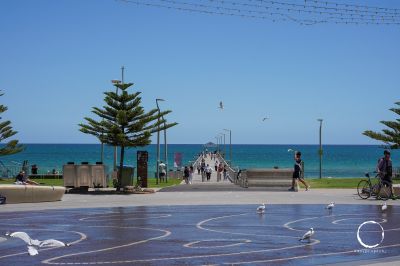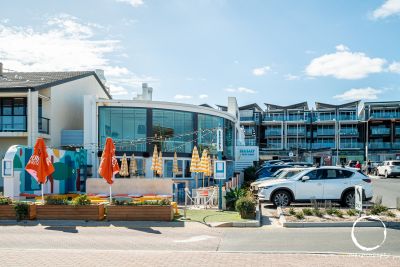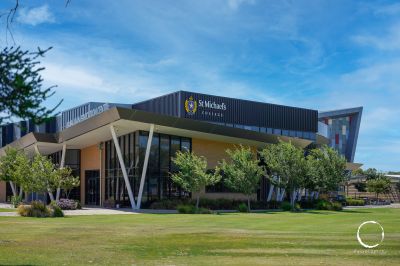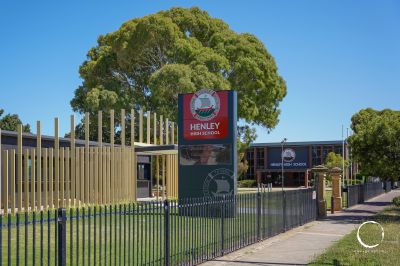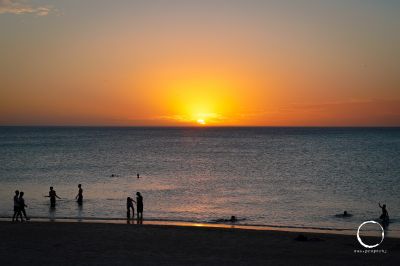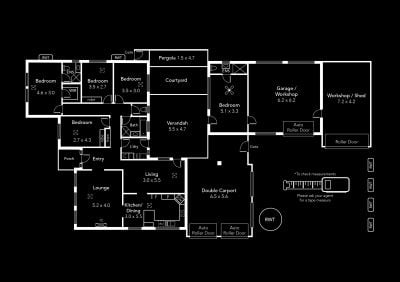IMPRESSIVE 5 BEDROOM HOME WITH CORNER BLOCK PERKS
Description
This sensational corner-block home on Riverside Drive leaves no stone unturned – presenting a something-for-everyone indoor/outdoor design that is undeniably impressive.
The well-maintained c.1974 residence has been previously updated and recently painted, delivering fresh and dynamic family spaces for daily living and special occasions.
Alongside the classic timber kitchen with a morning meals nook are two separate and spacious living areas, four snoozy bedrooms and two neat bathrooms.
The master bedroom features an ensuite and a walk-in robe, but the standout feature throughout all four of the internal bedrooms is the luxurious lustre and golden tones of beautiful oak flooring.
While you're loving all that indoor luxury, the 687sqm corner block (approx.) says coast on in with your cars, bikes, boats, trailers and everything else because there is loads of enclosed undercover parking and a huge handyman's workshop with easy side street entries.
Connecting the garage, workshop and double carport with an expansive outdoor entertainer's verandah and a private courtyard is the semi-detached 5th bedroom, perfect for guests or teens. A generous space complete with an ensuite, it can also step up as your work, play or creative space to enhance family living.
Further highlights include:
• Double carport under main roof plus garage/workshop plus workshop/shed
• Classic timber kitchen features pantry storage and a dishwasher
• Four bedrooms with oak floors inside the main house plus one external bedroom
• 2nd and 3rd bedrooms have built-in robes
• Tiled floors throughout main living areas
• Large lounge with a lovely front garden aspect and split system a/c
• Spacious family room connecting with the courtyard
• Family bathroom with a separate w/c
• Zoned and ducted reverse cycle air conditioning
• Backup power generator
• Security system
• Plumbed rainwater tanks
• Zoned Henley High School (1.3km)
• Just 1km to Fulham North Primary School (unzoned)
• Short walk to Fulham North Shopping Centre
• Near Harbourtown, West Lakes Shopping Centre, Kooyonga Golf Course
Discover the vibrant coastal lifestyle this idyllic location delivers, perched on the fringe of its affluent neighbour, Henley Beach. A well-endowed home in which to love, laugh and live life to the max!
Council rates / approx $1,954.60 p.a
SA water / approx $221.56 p.q
ES levy / approx $84.25 p.a
LET'S TALK
RLA 267639
Disclaimer: We have in preparing this content used our best endeavours to ensure that the information contained is true and accurate but accept no responsibility and disclaim all liability in respect to any errors, omissions, inaccuracies, or misstatements in this property listing. Prospective purchasers should make their own enquiries to verify the information contained in this property listing. All measurements are approximate, and homebuyers are encouraged to undertake due diligence before a property purchase by independently verifying this content.
The well-maintained c.1974 residence has been previously updated and recently painted, delivering fresh and dynamic family spaces for daily living and special occasions.
Alongside the classic timber kitchen with a morning meals nook are two separate and spacious living areas, four snoozy bedrooms and two neat bathrooms.
The master bedroom features an ensuite and a walk-in robe, but the standout feature throughout all four of the internal bedrooms is the luxurious lustre and golden tones of beautiful oak flooring.
While you're loving all that indoor luxury, the 687sqm corner block (approx.) says coast on in with your cars, bikes, boats, trailers and everything else because there is loads of enclosed undercover parking and a huge handyman's workshop with easy side street entries.
Connecting the garage, workshop and double carport with an expansive outdoor entertainer's verandah and a private courtyard is the semi-detached 5th bedroom, perfect for guests or teens. A generous space complete with an ensuite, it can also step up as your work, play or creative space to enhance family living.
Further highlights include:
• Double carport under main roof plus garage/workshop plus workshop/shed
• Classic timber kitchen features pantry storage and a dishwasher
• Four bedrooms with oak floors inside the main house plus one external bedroom
• 2nd and 3rd bedrooms have built-in robes
• Tiled floors throughout main living areas
• Large lounge with a lovely front garden aspect and split system a/c
• Spacious family room connecting with the courtyard
• Family bathroom with a separate w/c
• Zoned and ducted reverse cycle air conditioning
• Backup power generator
• Security system
• Plumbed rainwater tanks
• Zoned Henley High School (1.3km)
• Just 1km to Fulham North Primary School (unzoned)
• Short walk to Fulham North Shopping Centre
• Near Harbourtown, West Lakes Shopping Centre, Kooyonga Golf Course
Discover the vibrant coastal lifestyle this idyllic location delivers, perched on the fringe of its affluent neighbour, Henley Beach. A well-endowed home in which to love, laugh and live life to the max!
Council rates / approx $1,954.60 p.a
SA water / approx $221.56 p.q
ES levy / approx $84.25 p.a
LET'S TALK
RLA 267639
Disclaimer: We have in preparing this content used our best endeavours to ensure that the information contained is true and accurate but accept no responsibility and disclaim all liability in respect to any errors, omissions, inaccuracies, or misstatements in this property listing. Prospective purchasers should make their own enquiries to verify the information contained in this property listing. All measurements are approximate, and homebuyers are encouraged to undertake due diligence before a property purchase by independently verifying this content.
