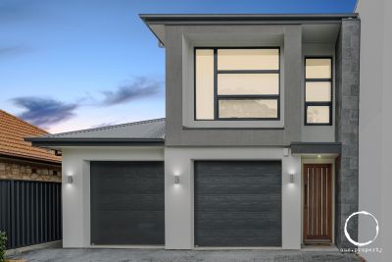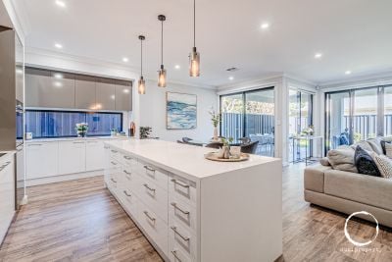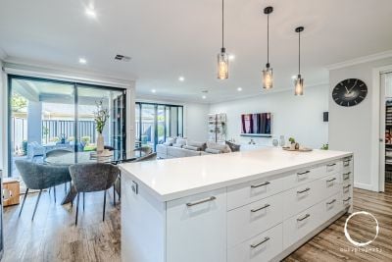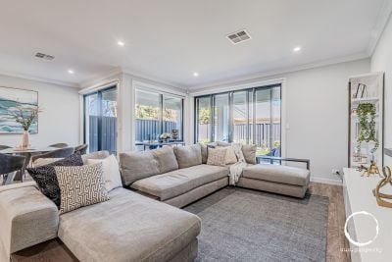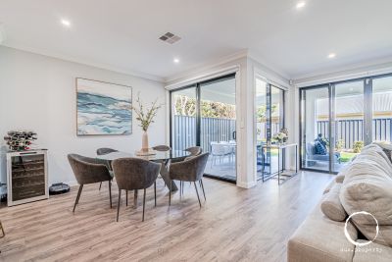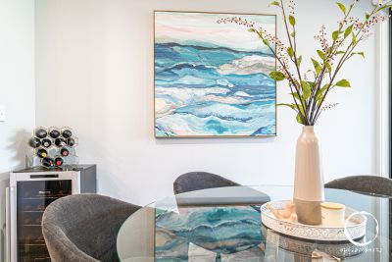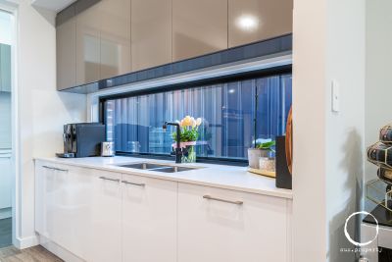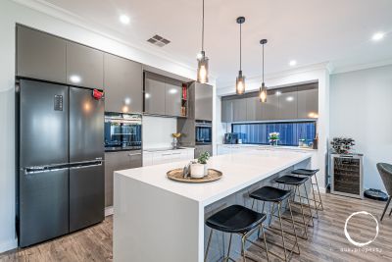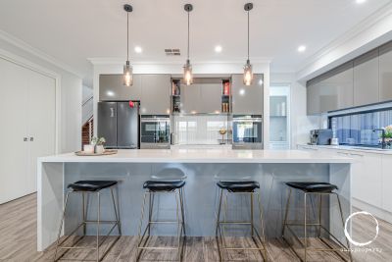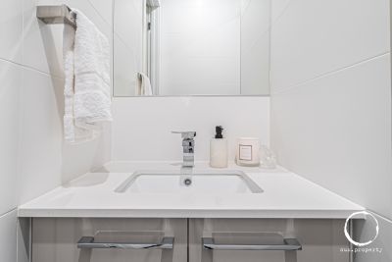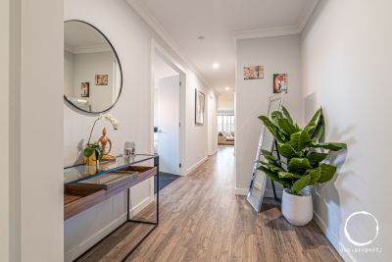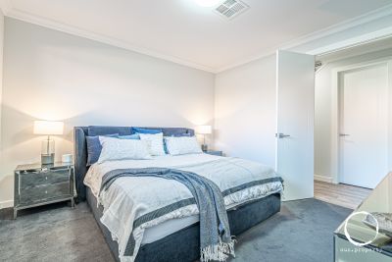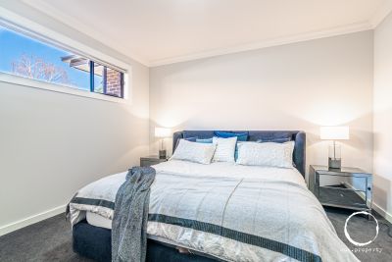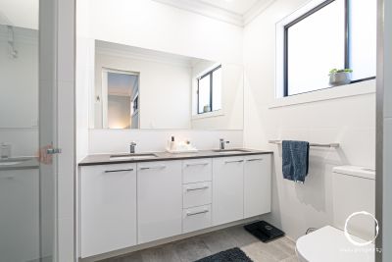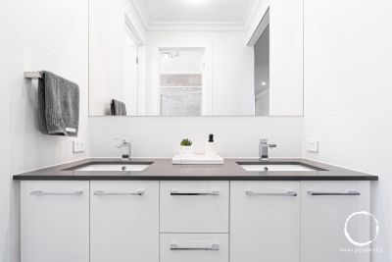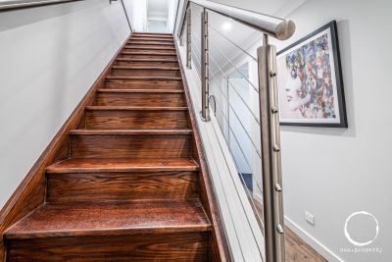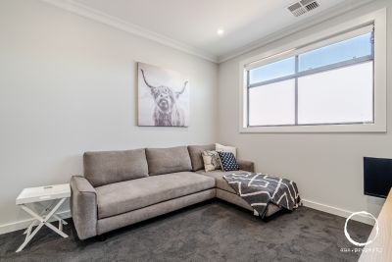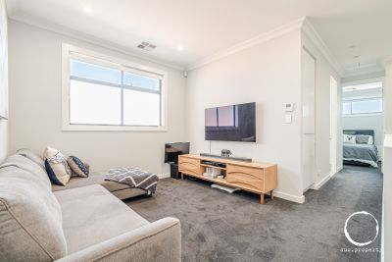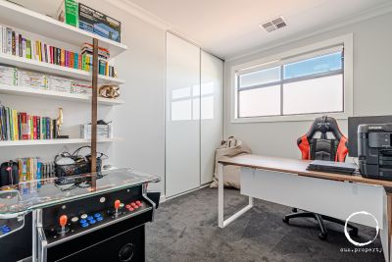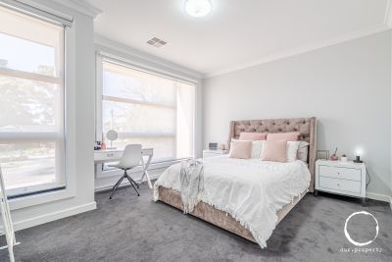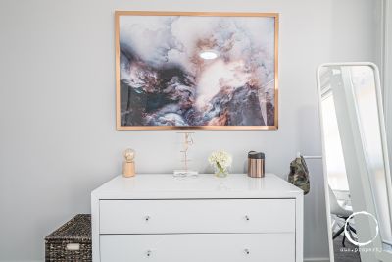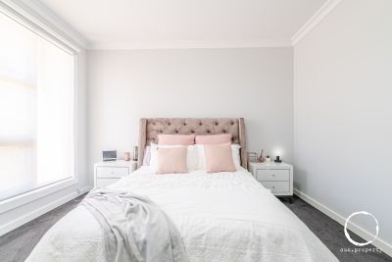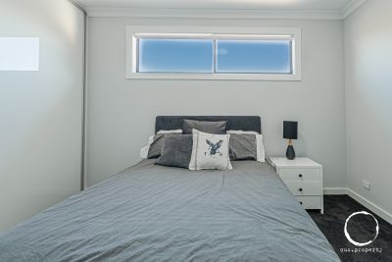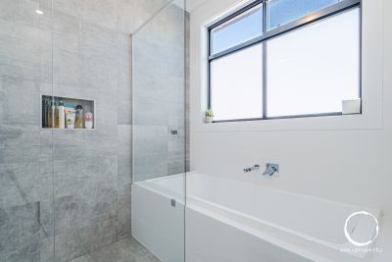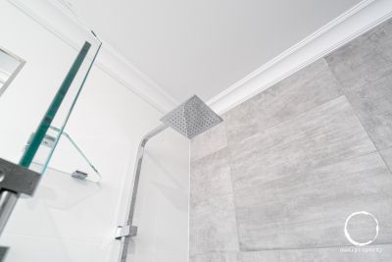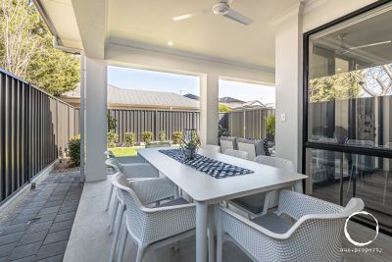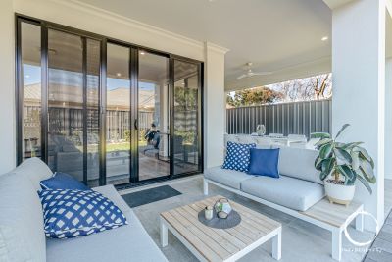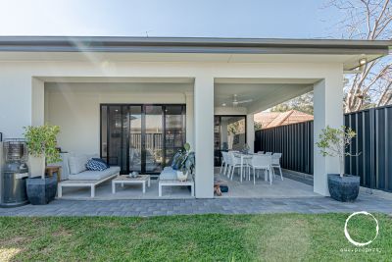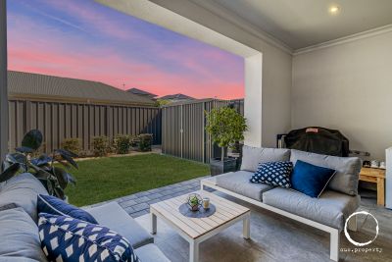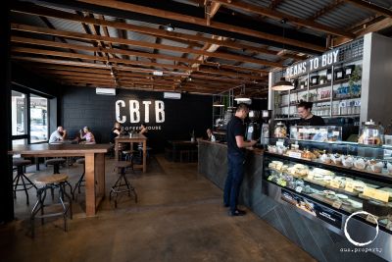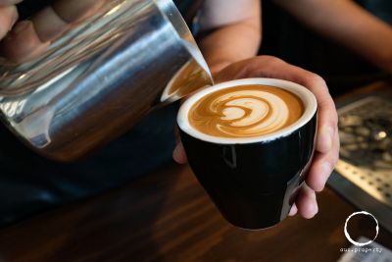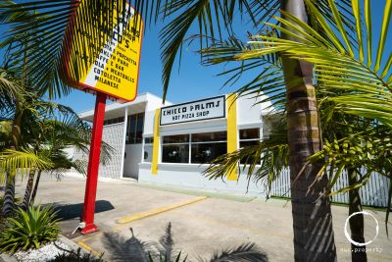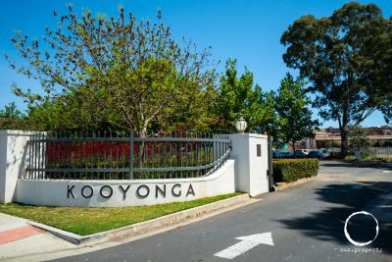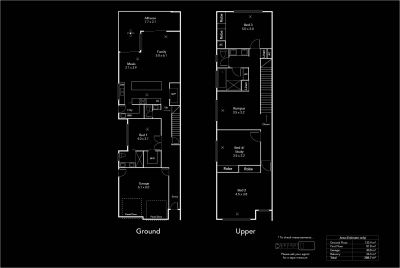LUXURY IN LOCKLEYS: GENEROUS SPACE & STRIKING DESIGN
Description
Built in 2019 by Metro Homes and boasting intelligent design, this sensational home could put a little bit of excitement back into 2020 for one lucky buyer.
Featuring three blissfully big bedrooms and a study or four bedrooms, two living areas and two bathrooms plus a third w/c, the supersized floorplan provides flexibility and optimum space for families and professionals.
The ground floor master bedroom features a wide entry for those who like to make a grand entrance into their boudoir! Coupled with a generous walk-in robe and a stylish his'n'hers ensuite, this is a master suite worthy of the rich and famous.
Upstairs the bedrooms are surprisingly spacious, while the generous study and rumpus room create a welcoming environment for work and play.
Flowing to a lovely L-shaped alfresco with gas provisions, the open plan living space provides two distinct dining and lounging areas, while the whizz-bang kitchen says look at me! Combining pizazz with practicality, this high-grade kitchen will make serious home cooks deliriously happy.
Look at this impressive list of kitchen features:
• Two Siemens electric ovens (convection + built-in microwave and convection + steamer + warming drawer)
• Smeg 900mm induction cooktop
• Smeg integrated dishwasher
• Integrated rangehood
• Smartstone benchtops (engineered stone & quartz)
• Two-tone high gloss cabinetry
• Walk-in pantry
• Island bench with breakfast bar
The remainder of this spectacular home certainly doesn't pale in comparison to the kitchen. Set on a perfectly manageable 405m2 block, this striking property also includes:
• Double garage with panel lift doors
• Floating floors with luxe bedroom carpets
• Touchpad zoned ducted reverse cycle a/c
• Two linen cupboards
• Luxuriously appointed bathrooms with floor-to-ceiling tiling
• Prewired for Foxtel
• Security system
• Garden shed + irrigation system
• Conveniently located between Lockleys Primary School, Lockleys North Primary School and St Francis School
• Near the airport, Kooyonga Golf Club, cafés & shops
• Just 4kms to Henley Beach and 8kms to the CBD
Council rates / approx $2,320 p.a
SA water / approx $164.06 p.q
ES levy / approx $132.20 p.a
LET'S TALK
RLA267639
Featuring three blissfully big bedrooms and a study or four bedrooms, two living areas and two bathrooms plus a third w/c, the supersized floorplan provides flexibility and optimum space for families and professionals.
The ground floor master bedroom features a wide entry for those who like to make a grand entrance into their boudoir! Coupled with a generous walk-in robe and a stylish his'n'hers ensuite, this is a master suite worthy of the rich and famous.
Upstairs the bedrooms are surprisingly spacious, while the generous study and rumpus room create a welcoming environment for work and play.
Flowing to a lovely L-shaped alfresco with gas provisions, the open plan living space provides two distinct dining and lounging areas, while the whizz-bang kitchen says look at me! Combining pizazz with practicality, this high-grade kitchen will make serious home cooks deliriously happy.
Look at this impressive list of kitchen features:
• Two Siemens electric ovens (convection + built-in microwave and convection + steamer + warming drawer)
• Smeg 900mm induction cooktop
• Smeg integrated dishwasher
• Integrated rangehood
• Smartstone benchtops (engineered stone & quartz)
• Two-tone high gloss cabinetry
• Walk-in pantry
• Island bench with breakfast bar
The remainder of this spectacular home certainly doesn't pale in comparison to the kitchen. Set on a perfectly manageable 405m2 block, this striking property also includes:
• Double garage with panel lift doors
• Floating floors with luxe bedroom carpets
• Touchpad zoned ducted reverse cycle a/c
• Two linen cupboards
• Luxuriously appointed bathrooms with floor-to-ceiling tiling
• Prewired for Foxtel
• Security system
• Garden shed + irrigation system
• Conveniently located between Lockleys Primary School, Lockleys North Primary School and St Francis School
• Near the airport, Kooyonga Golf Club, cafés & shops
• Just 4kms to Henley Beach and 8kms to the CBD
Council rates / approx $2,320 p.a
SA water / approx $164.06 p.q
ES levy / approx $132.20 p.a
LET'S TALK
RLA267639
